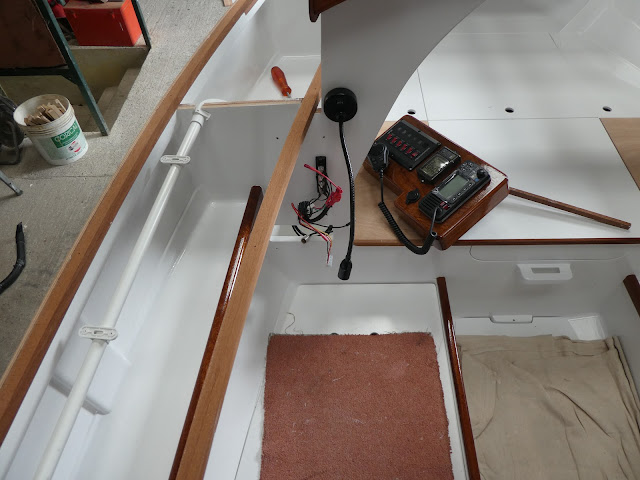We
have been experiencing a heat wave here in the UK which has greatly improved
the viscosity of the epoxy and therefore its ability to penetrate the timber
surfaces being glued. I have assumed that the mast will be subject to
considerable forces in all directions and as such its structural integrity is
paramount, I therefore saw this as an opportunity to construct the mast whilst
the conditions were favourable. Rounding off and finishing can be done at a
later date.
The
architect recommends Douglas fir as a suitable species of timber for the mast
and spars. Following prior consultation with my local timber merchants, I
managed to obtain some top quality stock, perfectly true with a clear straight
grain. I purchased sufficient for the whole job.
Handling
6 metre lengths of timber by oneself proved a little tricky, but I have a
number of roller stands which proved essential. Four boards make up the
laminated mast which I cut and planed dead true. Approximately three quarters
of the mast is a hexagonal hollow. Because I have opted for navigation lights,
VHF radio etc. I had to build in a duct/conduit to carry the cables to the mast
head with the ability of pulling cables through at a later date if required. Through
the solid sections I machined a 7 mm radius half round groove in each half then
installed a plastic conduit supported in small plywood cradles down the centre
of the hollow section. I was particularly careful to ensure there were no
square edges to avoid any potential snagging during the process of pulling the
cables through. During the gluing process I inserted a draw cord, when the mast
was fully clamped up I tied a small piece of towelling onto the cord and pulled
it through several times to remove the excess epoxy that had squeezed out into
the duct. I continued this process at intervals during the curing time to be
certain that the duct remained clear.
I have decided
to terminate the cable duct just above the level of the Tabernacle. You can see
that I have machined it in a slow curve to enable an easy cable pull through.
Note that I
have recessed the plastic conduit into each end of the hollow section then rounded off the shoulder to prevent any snagging of the cables when pulling through.












