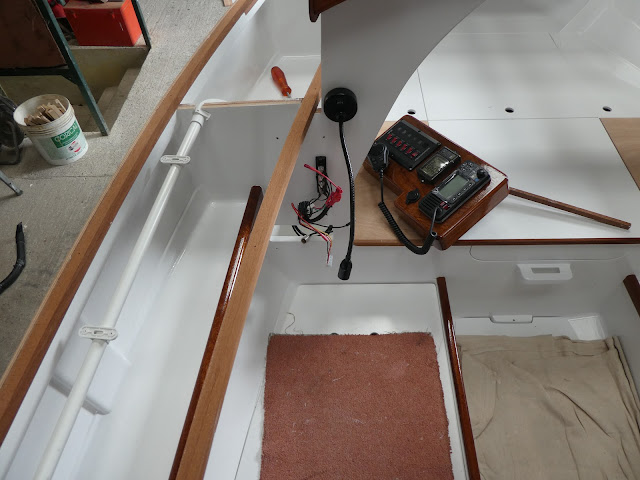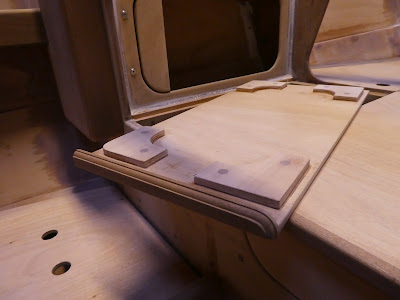The
amount of timber consumed by the build continues to surprise me, pretty
substantial rough sawn boards are regularly purchased, sawn and planned to size in my workshop before disappearing into the boat, leaving one wondering where it’s all gone.
The coach roof and coaming trims are a case in point, requiring a number of
seemingly minor lengths of timber which collectively forms a fair bit of
material. The geometry of the cabin and coamings call for quite a bit of
bending and twisting of materials to form the composite shapes and lines, you
therefore need plenty of cramps available for use.
The
cabin coamings are fitted with oval deadlights, specified are two flat bronze
rings bolted either side of the coamings and glazed in Plexiglass sandwiched
between. I have slightly modified this by substituting the inner ring for one
made of sapele, this will be clear varnished along with the coamings. I
manufactured these by machining a tongue and groove in two boards, when glued
together they produced a single board of sufficient width to machine the rings
from. To aesthetically harmonise with other components within the cabin, I
machined an ovilo mould to the outer edge. The outer bronze ring is simply held
in place by bronze wood screws passing through the plywood coaming into the
inner hardwood ring.
On
the forward end of the cabin coamings is an angled projection which, to my eye
appeared too steep. I therefore requested when ordering the plywood for CNC
cutting that this be extended further forward, thus decreasing the angle. I
softened it further still by fitting a sapele cap tongued and grooved into the
edge of the plywood.
Rubbing
strakes and gunwales have also been fitted which, beautifully accentuates the
sheer. As a decorative feature I machined a half round recessed mould into the
centre line of the rubbing strakes before fading it out to a point around half
a metre from the transom and stem respectively. I also carved a small scroll in
the fore end between the fairlead and the stem, both of these features will be
picked out in black paint before being clear varnished along with the gunwales
and toe rails, all of which have been manufactured in sapele.
I have begun
screwing and bolting on the fittings for a dry run. They will all be removed
before painting and varnishing then re-fitted with a sealant bed to prevent
water ingress between the metal and the wood.
There
are two hardwood blocks fixed to the outer face of the cockpit coamings, these
provide a firm platform and fixing point for the jib sheet cam cleats. I have also
fitted additional smaller blocks further aft to carry rowlocks. The boats
transom is designed with a notch to accommodate a sculling oar, however I
considered it might be useful to manufacture an additional oar and build in
provision for rowlocks, this is a relatively light boat and oars could prove a
useful addition. I wanted to minimise the visual impact of both of these blocks
and chose to manufacture them with a radius at either end, this created an
aesthetically pleasing shape inspired by the design of a capstan which, will
hopefully provide additional interest to the build. I achieved this by building
up either side of the block stock with sacrificial timbers glued and screwed to
a plywood base; they were then worked in my wood turning lathe to achieve a
cylindrical design of the appropriate diameter and thickness. When finished I
simply cut away the sacrificial timber to reveal the profiled blocks within.
The starboard
blocks fitted to the cockpit coaming.
Forward the jib sheet cam cleat and aft the
rowlock. I have propped the jib sheet block to give an idea of its position.
Port side rowlock
support block. The deck has been reinforced below both blocks either side.












































